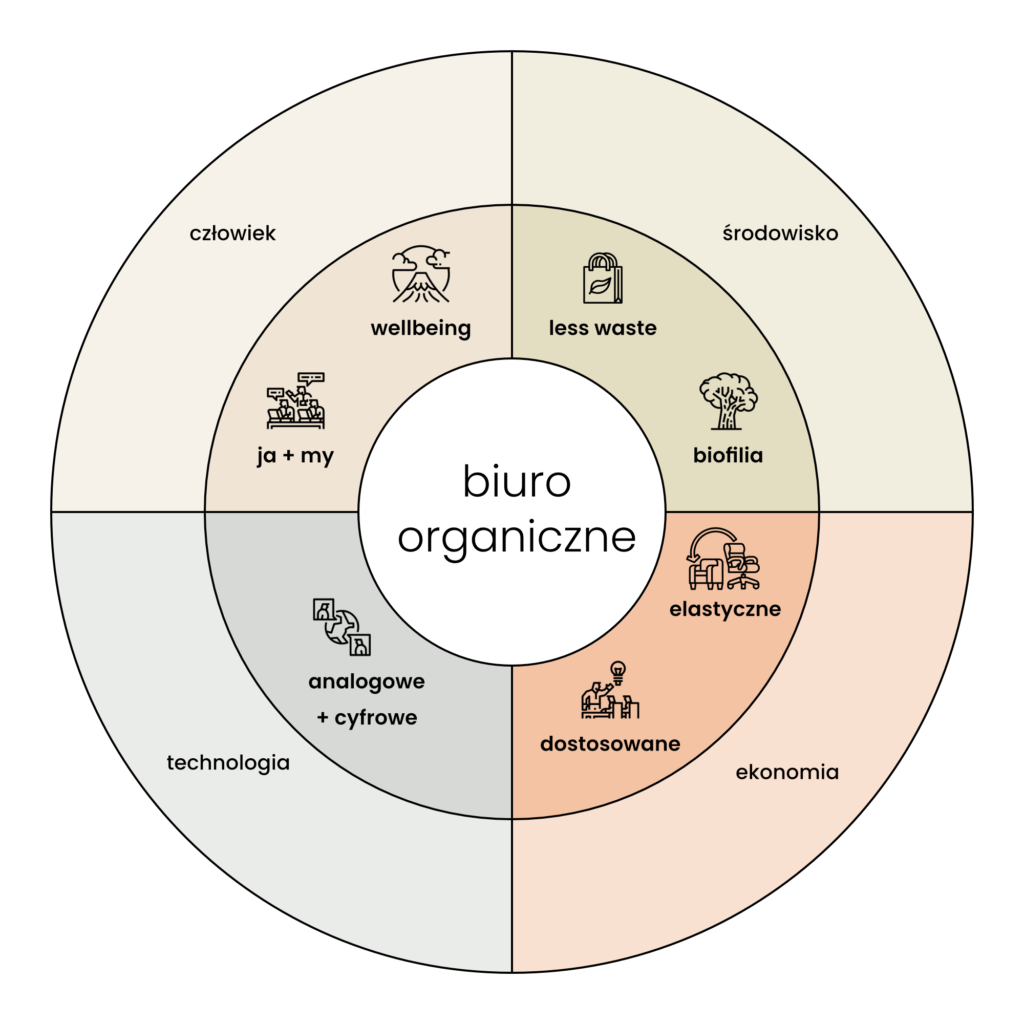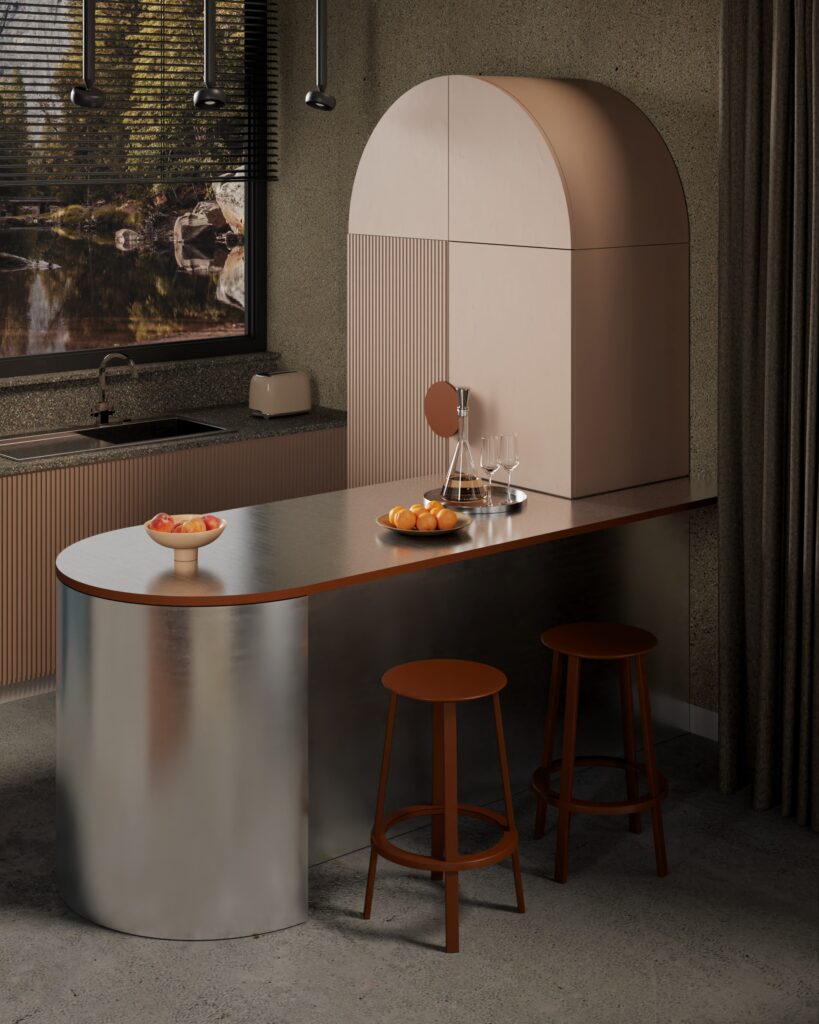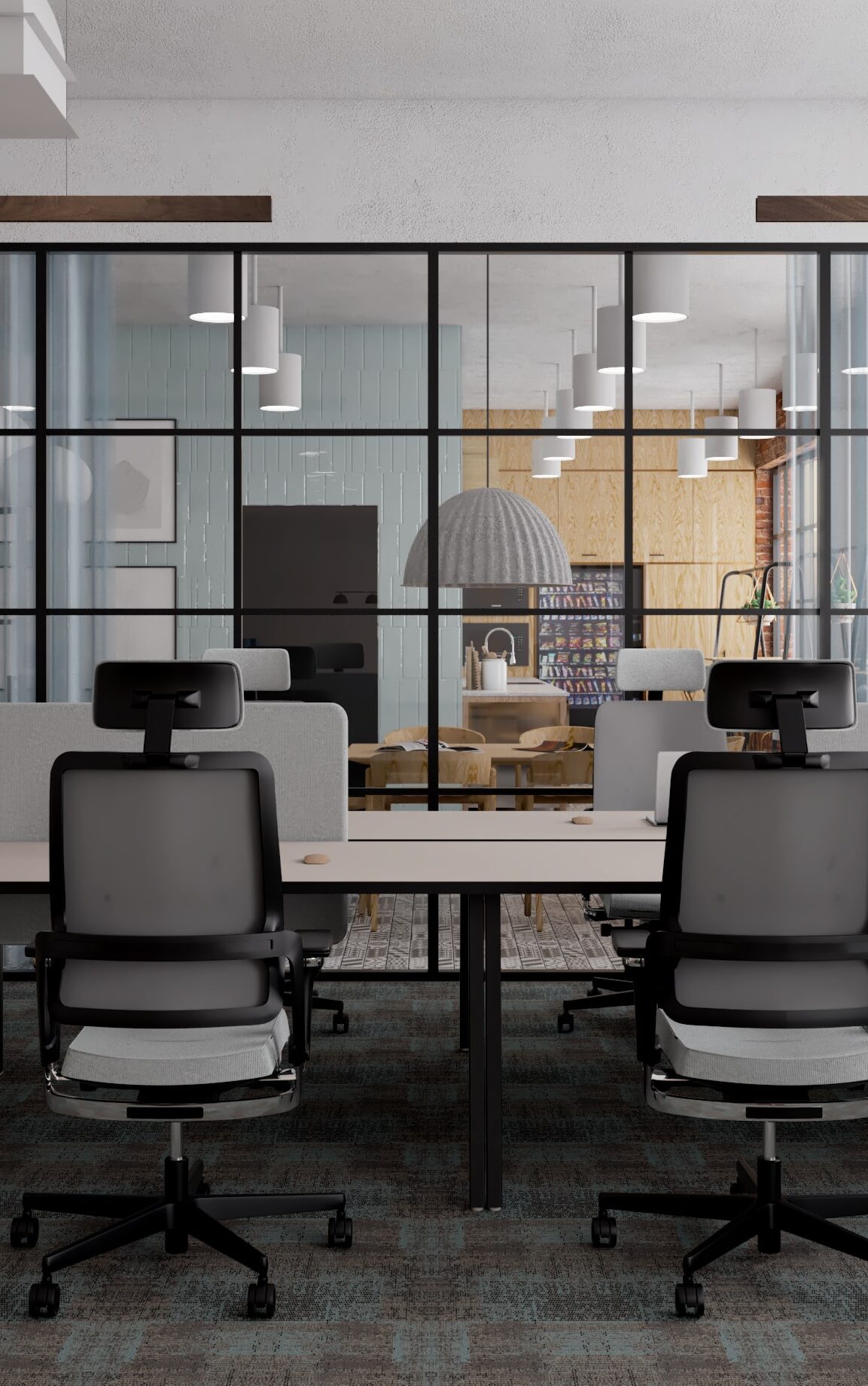
Do you know that we spend on average 2,000 hours at work yearly?
That is a very long time. so it’s worth investing in solutions that will make a real difference to the working environment in your organisation. We can help you respond to the needs of both the team and the individual.
An office that, with the support of technology, allows you to optimise your workspace and improve its quality, contributes to business efficiency. It is also worth remembering that sustainable changes have a positive impact on the environment.

Often the best ideas are born in spontaneous meetings, which unfortunately have severely limited the transition to remote working.
It is time to design an office where employees can benefit from contact with their team, but also have the opportunity to work in focus. Being surrounded by professional tools, the ergonomics of the space and a favourable microclimate will further enhance their efficiency.
The coexistence of team and individual is one of the challenges in designing the interior of a functional office. We design spaces tailored to the individual needs of the company.
Studies show that employees use classic desks for only 45% of their working time.
A company means people.
The more well-maintained individuals are, the more effective a team they form.


post-COVID employee needs
comfort
ergonomic aspects
productivity
tools to perform tasks more efficiently
control
flexibility to choose between working in the office or at home-office
belonging
sense of community
security
priorities for health and safety in the workplace
By designing an office that meets the needs of employees, we support their business efficiency, development and contribute to reducing their absence from work.
We pay attention to:


office with digital support
Combining modern technology and traditional methods of operation is key to increasing the efficiency of teams. We focus on solutions that support interaction, speed up processes and allow the automation of repetitive activities. Applications are meant to help, but not replace contact with another human being.
54% of employees want to work from home at least once a week
It is worth choosing technology that is intuitive and integrated throughout the office.
The office arrangement should level the playing field for the less technical and those working remotely. Maximising the digitalisation of work output allows everyone to see all the necessary resources of the company.


Booking meeting rooms, desks or parking spaces are just some of the many facilities that can be implemented. IoT products and building automation help to keep energy consumption down. Technology also supports wayfinding for new space users. Saving time and resources means optimising costs.

Caring for the environment is our responsibility. Responsible design is about optimising the resources we use. We rely on environmentally friendly materials and the use of local, certified suppliers for our solutions.

Seeking contact with nature is a human instinct. Greenery helps to reduce stress. Implementing it in the office space has an impact on keeping employees calm.
An organic office is a green office.
Green in the office
can increase productivity among employees by up to 20%.

A workplace designed in harmony with nature
means a 15% lower employee absenteeism rate



Corporate social responsibility initiatives are one of the pillars of an ethical work culture
In our projects, we focus on the circular economy, i.e. flexible solutions used for years.
We design in the spirit of less waste for the benefit of health and the planet. We choose suppliers who reduce their carbon footprint. We motivate the implementation of technologies that increase energy efficiency.
We believe in linking ecology with economics and increasing a company’s credibility as a responsible organisation.


Space optimisation reduces space costs. We offer solutions that are tailored to the organisation in question and flexible, ready for changes based on the need of the moment. We focus on high product quality and green technology, which makes economic sense. Well-prepared work zones increase efficiency, translating into the achievement of business goals.

50% of meetings take place between 2-4 people
It is therefore worth betting on optimising office premises in terms of their actual use.

the average occupancy level of desks is 45%
Implementing products used in multiple ways in the design gives a flexible office space that adapts to changing needs.


Let’s start working together
1. Please send a floor plan indicating which spaces are to be developed.
2. Add more information about the number of employees and the requirements.
3. Informację warto przesłać na adres office@zona.archi
