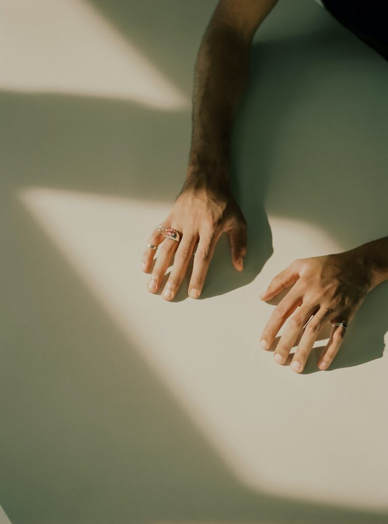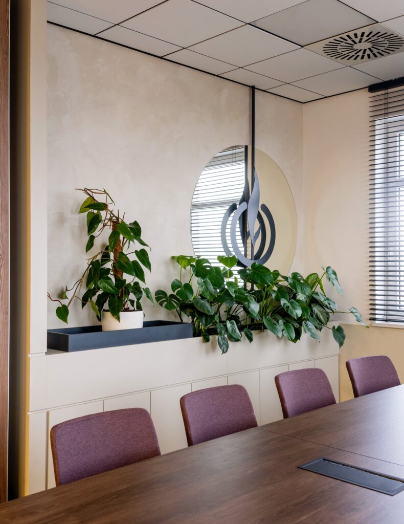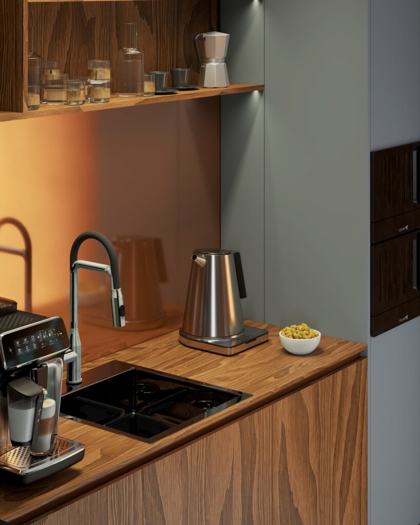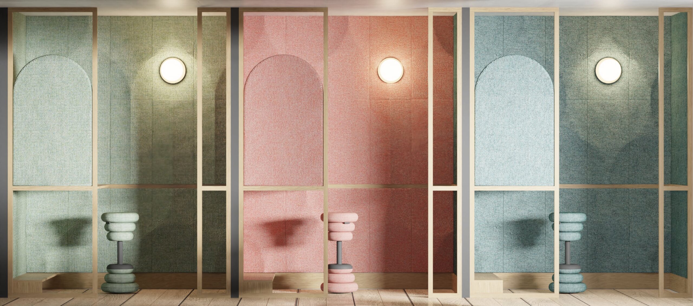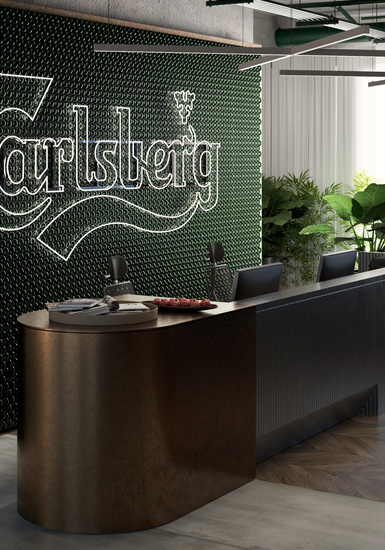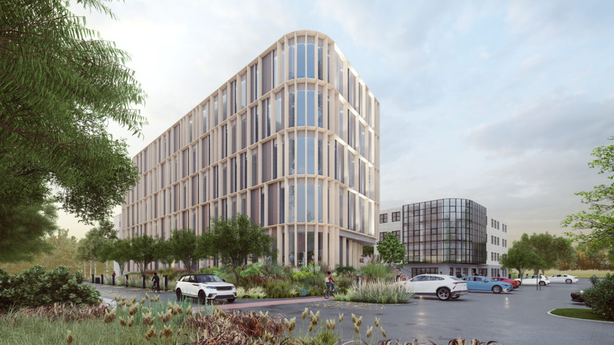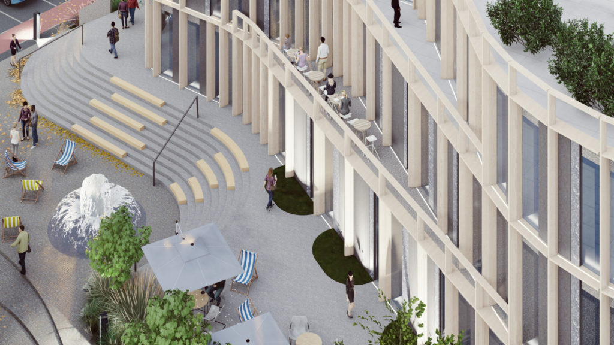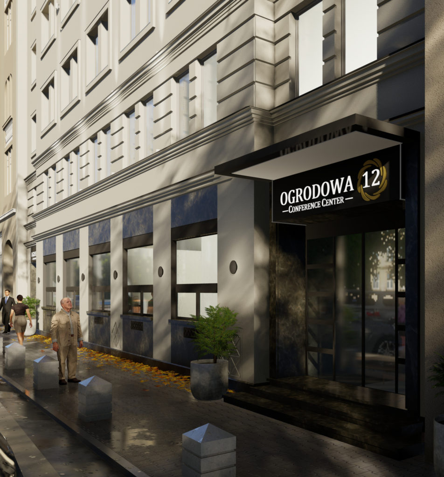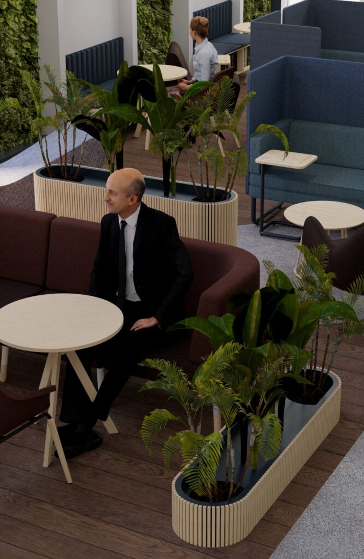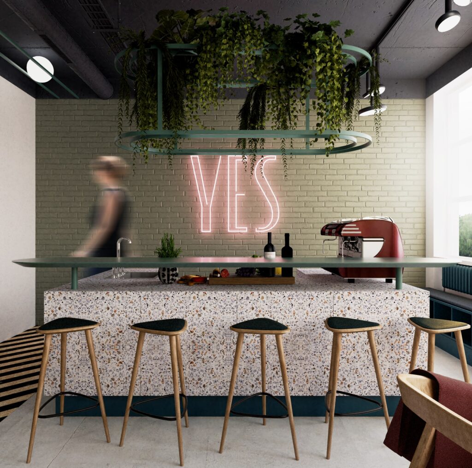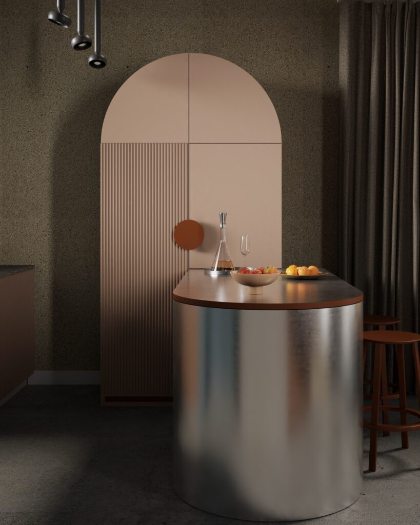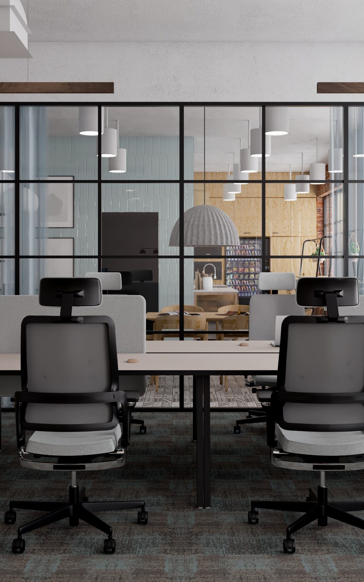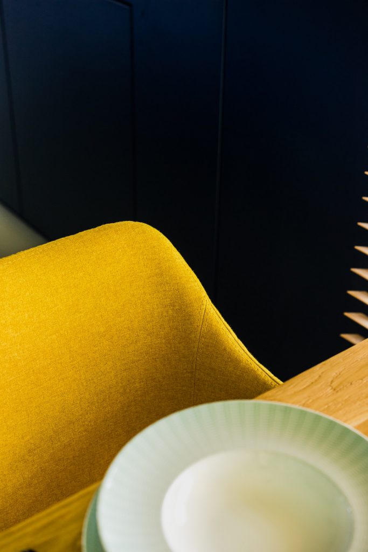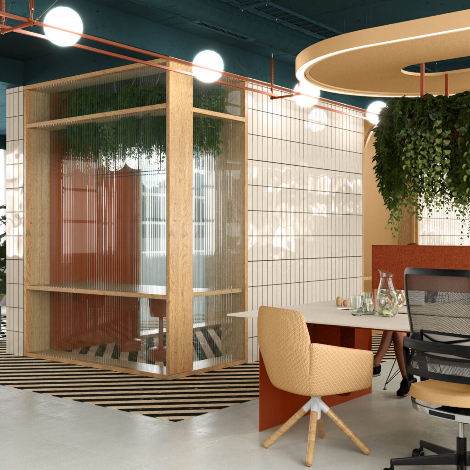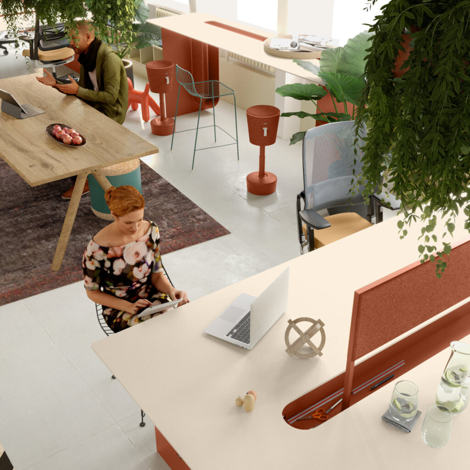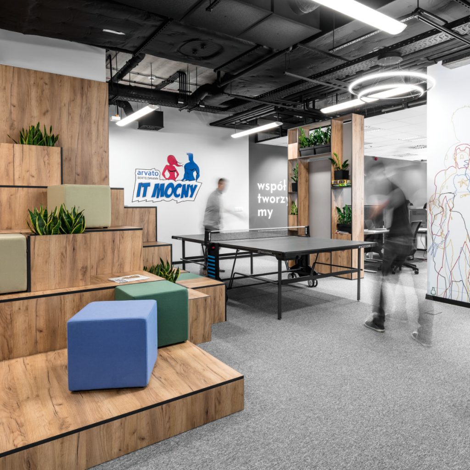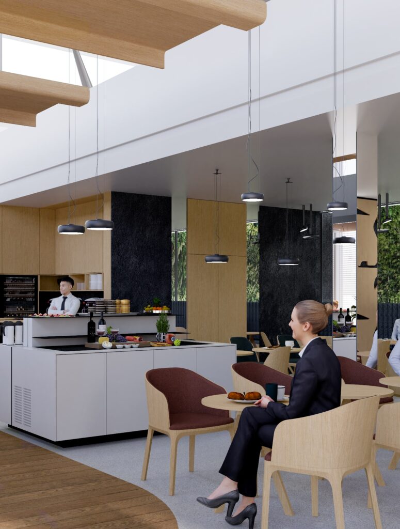office interior design
Investment
in the growth
of your business
Get support from experts for the optimal interior design of your office.

We design
your hybrid office
We specialise in the design of office space. We prepare full technical documentation for the redevelopment process, office arrangement and visual identification for interiors in office buildings.
They wrote about us:

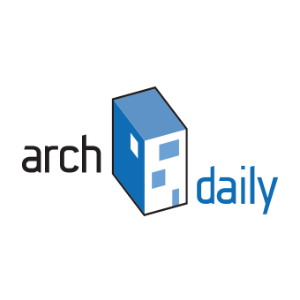



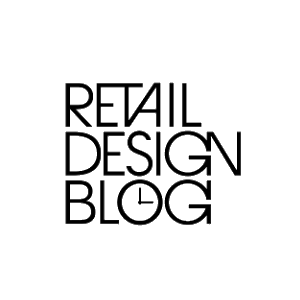















Designing the office to meet individual needs
We create office designs by taking into account the specific elements of a given company. In this way, the interiors create a sense of identification with the company. On top of that, they become a place they come to with pleasure, which increases their work efficiency.
Ergonomics is key for us. We create with care for your employees.
Office interior design
from A to Z
We handle the full design process based on the guidelines provided. We start with a detailed analysis to move on to the preparation of a conceptual design with photorealistic visualisations of the office interior. Finally, we implement the execution stage, which includes the necessary technical solutions and product combinations. We have expertise in many fields and advise during the process of selecting subcontractors and suppliers. We carry out procurement projects.


architectural office Poznań
Meet our team
Behind every line and decision in a project is an expert team of architects. Together, we will draw up a design tailored to your needs and functional capabilities.
oferta prac architektonicznych
Let’s get started
Contact us as only you like: by phone, email or on site at our office in Poznan. Together we will discuss and prepare an offer for you regarding our services.
Work schedule
Concept process
1. Functional analysis
We obtain basic information about the needs of the company, the form of work, the need for meeting places and chill areas. We determine the approximate number of employees and work out ergonomic solutions for daily office users.
2. Spaceplan
We prepare the functional layout on the floor plans of the office building – the most suitable for the client’s needs. We estimate the possibilities of the rented space for the office design. Determining the leading materials is the basis for further work on the office layout and ordering furniture and other products.
3. Concept
We provide the office design in the form of floor plans and visualisations of key areas.
Executive process
4. Construction project
If the building requires it, we prepare building designs for planning permission. This applies in particular to buildings that require significant structural and installation changes. Project available in Poland.
5. Projekt
wykonawczy
In the executive project, we strive to include all the relevant information required during construction. We provide the building and carpentry industry with a corresponding package of architectural studies for the construction work. We also prepare bills of quantities and product lists, which are suitable as attachments to requests for proposals from suppliers.
6. Support during construction process
We are in constant contact with construction companies, carpenters and furniture suppliers – so that the office project is successfully completed as designed. Online support.
What makes us different?
activity-based workplace
Agile-compliant corporate office
We prepare office designs that comply with the principles of activity-based workplace and project-based workplace environments. We examine what departments can work independently of a workstation. Modern communication technology and mobility mean that we no longer need an assigned workstation. The agile solution allows the workspace to be better adapted to the number of employees. It reduces the need for workstations in relation to shared spaces.
coordination, cooperation
We cooperate with other specialists
We are aware that office interior design is also a process that involves technologists, specialists and professionals from various fields. We surround ourselves with industry professionals who are competent and responsible for their tasks. By acting comprehensively, we can offer better terms of cooperation.
architecture
We have experience in large office projects
Over the years, we have carried out many office interior projects to which we can be proud of. We have designed public buildings as well as corporate interiors. We don’t like to limit ourselves.
paperwork
We take care of the legal matters
As part of our cooperation, we provide assistance with all the paperwork associated with an investment. We prepare projects for notifications as well as building and redevelopment permits. We monitor remarks from the authorities and prepare responses to them. Each project we prepare has received a positive opinion from the authorities. Only in Poland.
location
Office projects not only in Poland
We are mobile, flexible. We primarily use modern software to share information. We prepare technical drawings and studies in digital form. We do not limit our work to our place of residence.
Our base is Poznań. We have also worked on projects in Warsaw, Opole, Toruń, Swarzędz, Krakow and Gdansk, as well as in Madrid and Berlin.
Let’s start working together on your office interior design
1. Please send a floor plan indicating which spaces are to be developed.
2. It is worth adding information about the number of employees and the requirements.
3.Send to office@zona.archi
Pick your style






